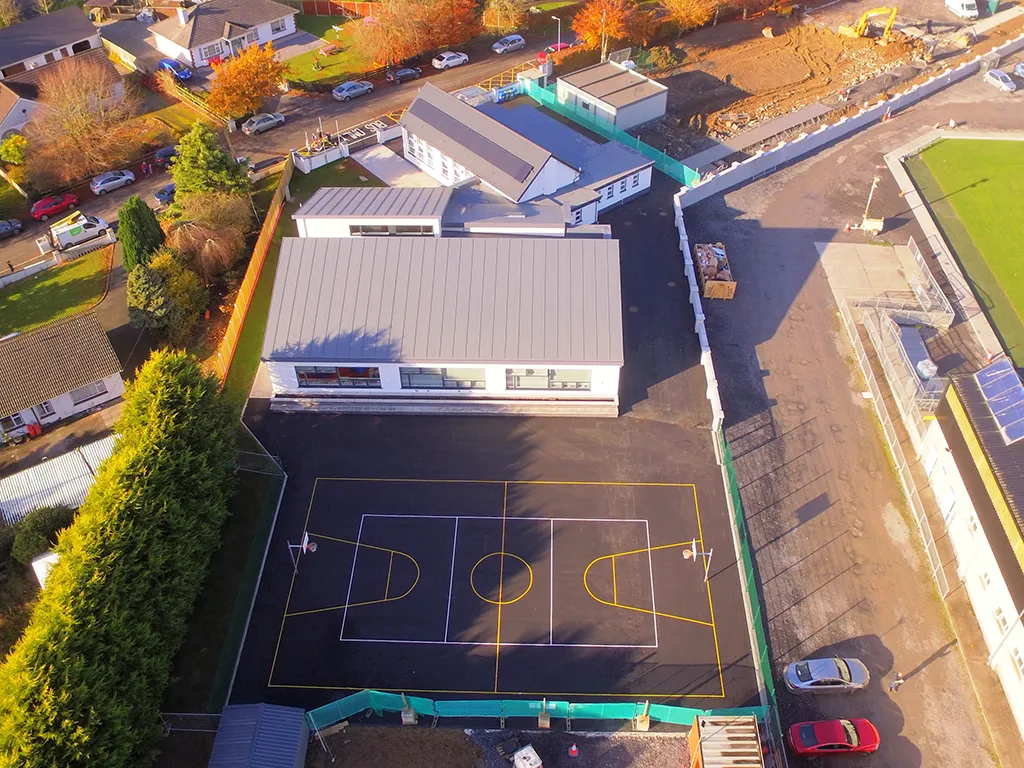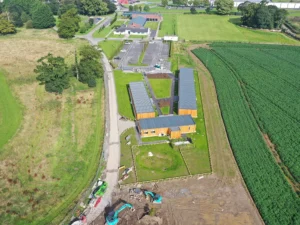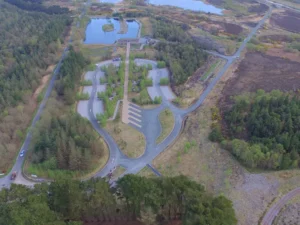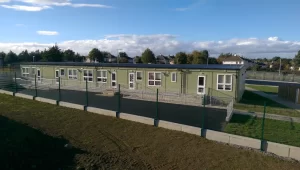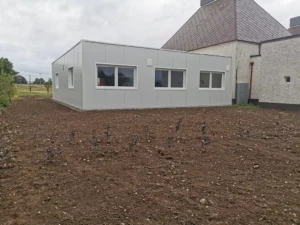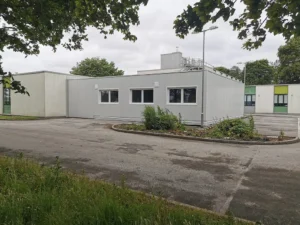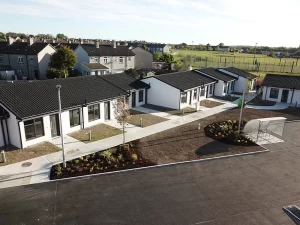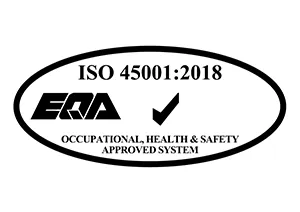Client:
Department of Education and Skills
Architects:
Department of Education and Skills
Structural & Civil:
ORS Consulting Engineers
M&E Engineers:
Glenn Nunan Consulting Engineers
Quantity Surveyors:
Chancery Group
Location:
Greatdown, Mullingar, Co. Westmeath
Construction of a 4 classroom extension to an existing school & the low energy retrofit and complete refurbishment of existing 3 classroom school building to NZEB (Near Zero Energy Building) specification including site works consisting of removal of of prefabricated buildings, upgrade/extension of existing foul sewer and surface water drainage systems, tarmacadam ball court, boundary walls, perimeter fencing, staff car park & street lighting
The works were phased to allow the continued operation of the school throughout the works. The existing prefabricated buildings were provided with Temporary services supplies & occupied which provided vacant possession of the existing school building. Storage containers were provided to store the contents of the school for retention.
The 4 classroom Extension was and RC Frame building and RC slab with 465mm thick insulated infill cavity block walls and 215mm blockwork for internal walls. Externally walls were insulated with 160mm EPS board and rendered. The roof was constructed using prefabricated trusses, with 660mm insulation infill, airtightness membrane and Trocal single ply membrane roof finish. Windows and doors were Aluclad doubled glazed windows with motorized acutators for the windows. Internal fit out included standard & acoustic Plasterboard finishes to walls & ceilings, interior joinery, marmoleum flooring, Doc M Sanitary ware, fitted furniture and painting.
The deep retrofit to the Existing School involved complete strip out of the building including taking down chimneys and removal of internal walls, roof & suspended timber floor. The floro was replaced with Insulations RC floor slab on Radon barrier. The external walls were internally drylined with Isover Optima system consisting of a metal stud wall lining, thermally broken support bracket fixtures, 100mm mineral wool insulation, airtight membrane liner with fire rated plasterboard & skimcoat finish. The roof was replaced with prefabricated trusses, with 660mm insulation infill, breather membrane and slate roof finish. Windows, doors & internal fit out were to match the extension.
Mechancial & electrical works included typical M&E fit out including potable water, condensing gas boiler, grey water, PV panels, Lighting, emergency lighting, access control, intercom, alarms, data, comms & general power. The heating & ventilation is controlled via a Building Management System with classroom sensors to monitor & data log CO2, humidity & temperature values. Zoned heating allows control of temperature in each individual room using the Jaga Oxygen Refresh System and Lunos Nexxt System humidity control system.
External works included services installations & diversions, boundary walls & fencing, removal of prefabricated units, soft & hard landscaping including grass seeding, shrubs & hedging, staff carpark, bus set down area and ball courts.

