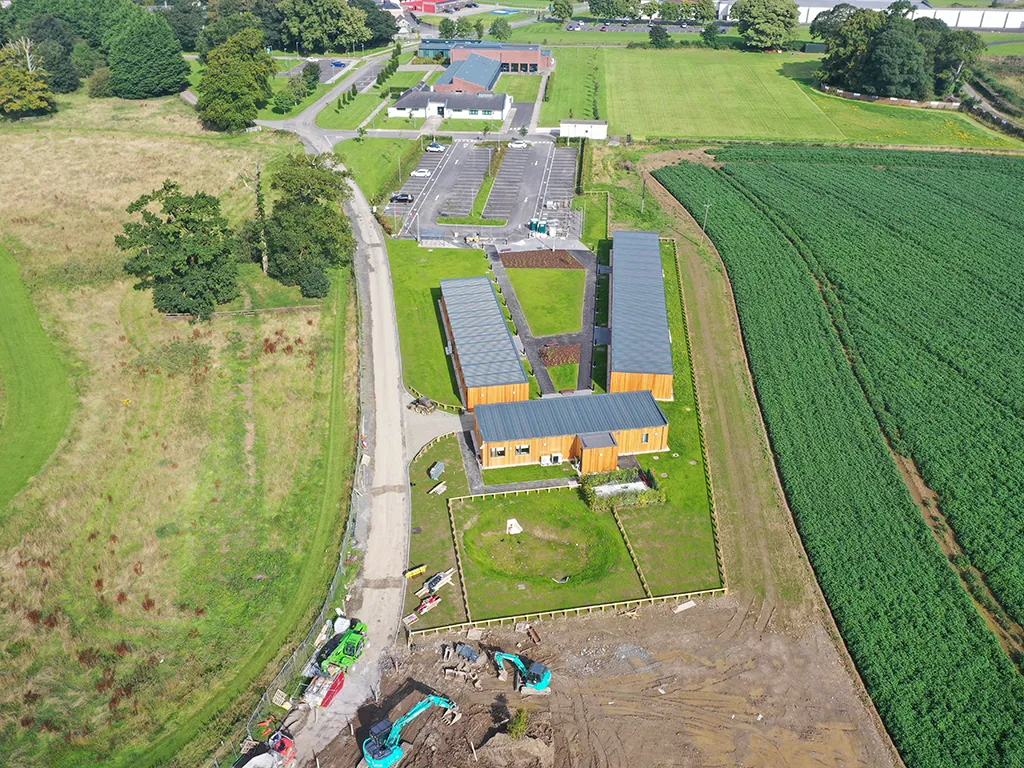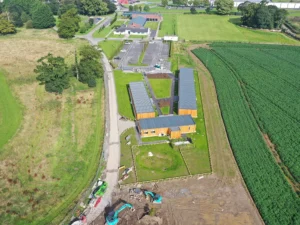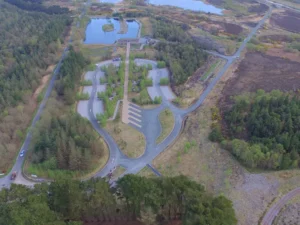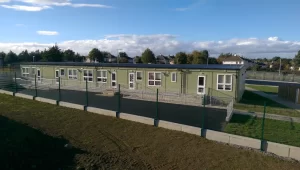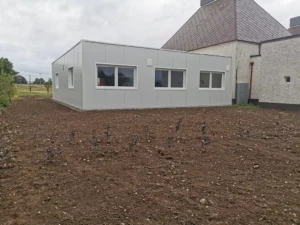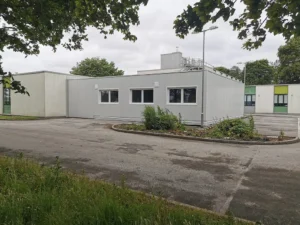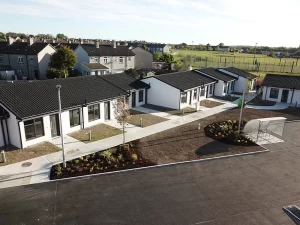Client:
Sport Ireland
Main Contractor:
BC&Co
We were commissioned to Design and Build a 750m2 office and welfare development on the Sports Ireland Campus Blanchardstown. The development would assist with centralizing some of the various National Sporting Bodies on the campus. The contract was awarded in late October 2022 and works were handed over in early August 2023. The works comprised the design and off-site manufacture of modular units which once complete allowed the units to be delivered and completed in a much shorter timeframe. As the units were being manufactured off-site, the civil team were able to get a head start on the ground works packages including new storm and foul drainage, power and comms ducting as well as foundations in advance of the arrival of units. The buildings were installed in 3 distinct phases, initially the canteen and Welfare unit since this was slightly more complex given the number of services and rooms it contained, and then following on to Building 1 and finally Building 2. The new development is sub-divided into 5 individual office spaces for the various agencies, these include a mixture of open plan offices, single occupant offices and multi-purpose meeting rooms complete with conferencing screens and multi-media equipment. The units are providing an A2 rating and are highly sustainable. Modern methods of construction enabled high levels of quality control in the factory and the site team completed the works to the highest standards ensure excellent end results, a combination of air to water systems and air to air systems were used in the various spaces for both hot water production and air conditioning.
At design stage the buildings and systems within them were designed to be movable in future with minimal work to do so. There are accessible lifting points in the roof space and all the wiring is installed using a series of joints, so within a few hours each unit and be disconnected from itself and relocated to another part of the campus, they can then be reconnected and commissioned ready for use in their new location. This gave the client huge flexibility in an ever expanding national sports campus and ensure the units were versatile and would continue to serve their purpose for many years to come.
The civil team provided a new rising main pump station to outfall to an existing manhole some 300m from the site. They also provided almost 500m of storm pipework, including permeable surface finishes and detention basin to help the project comply with the SUDS directives. New electrical and telecoms ducting was installed with nearly 4000m of piping laid. The existing carpark area servicing and adjacent office space was extended to cater for the new capacity, this included the provision of 28 new parking spaces along with 5 new EV charging stations, these are some of the first charging stations on the campus with plans to roll out up to 60 more in the coming months.
To learn more about this project or if you have any enquiries about any of the information above please contact us.

