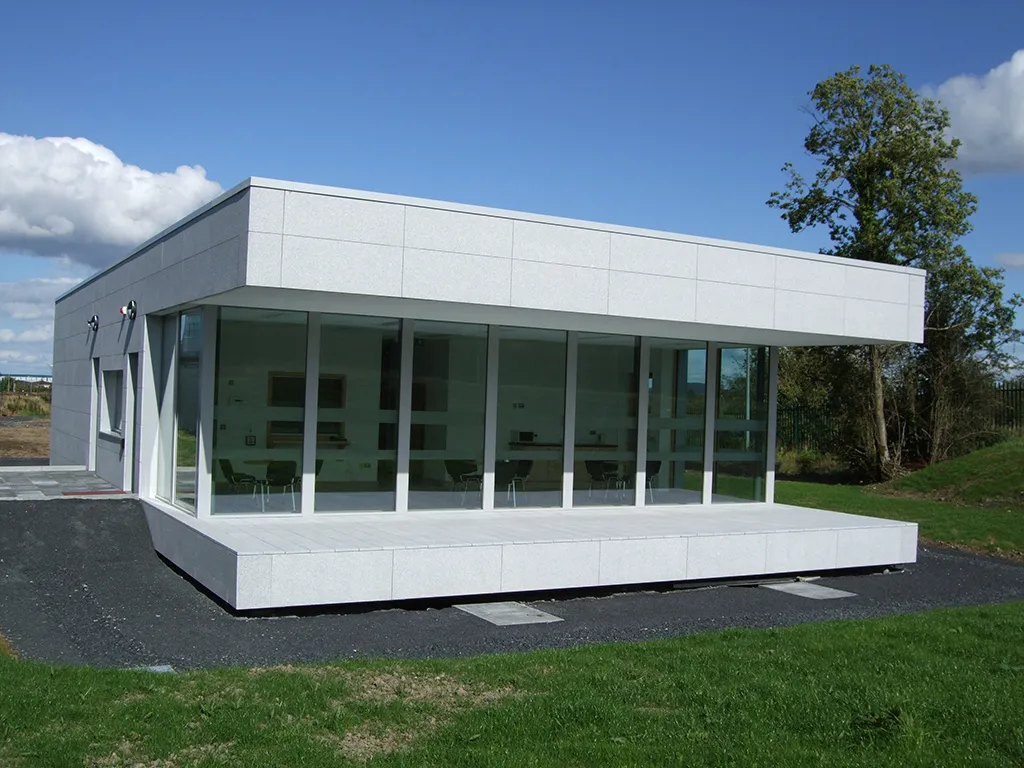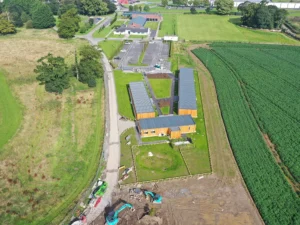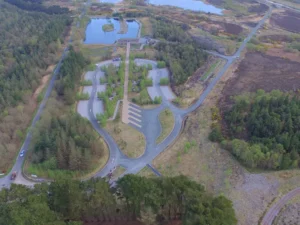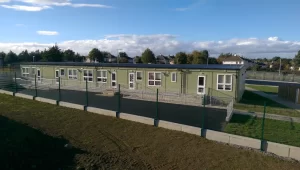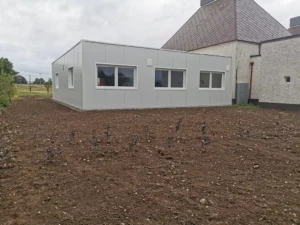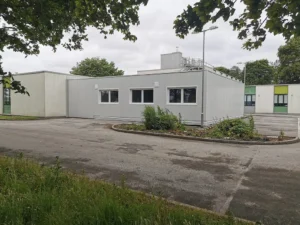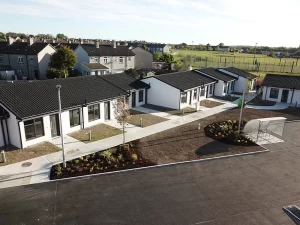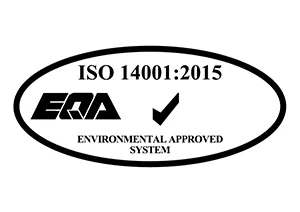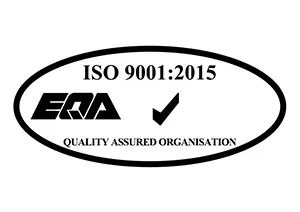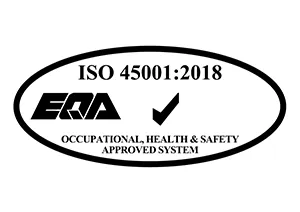Client:
Iarnrod Eireann
Consultants:
Iarnrod Eireann & IN2 Engineering
Location:
Portlaoise Train Care Depot, Portlaoise, Co. Laois
Construction of the first Passiv Haus Commercial Building to be constructed in Ireland. The project involved the construction of a 228m² single storey building to European Passiv Haus Standards incorporating of restroom, male & female shower & changing rooms, WC facilities, Rest area, Kitchen area and offices.
The building is a steel framed structure constructed on RC plinths with elastomeric bearing pads raised from the ground. The floor, wall and roof are of timber frame construction with marine plywood and vapour barrier sheeting. Externally, the wall is finished with granite rainscreen on demountable frame as part of the buildings Design for Deconstruction (DfD) detailing.
The insulation material used within the building is from recycled newspapers and a minimum of 0.5m metres in thickness, with airtightness membrane tapes and the building was independently measured to have an air permeability of 0.31 m³/ (hr.m²).
Heating is delivered by Drexel und Weiss AeroSmart L compact heat pump unit and heat recovery ventilation system, which is supplemented by radiant heating panels. Hot water is provided through Solar Panels

