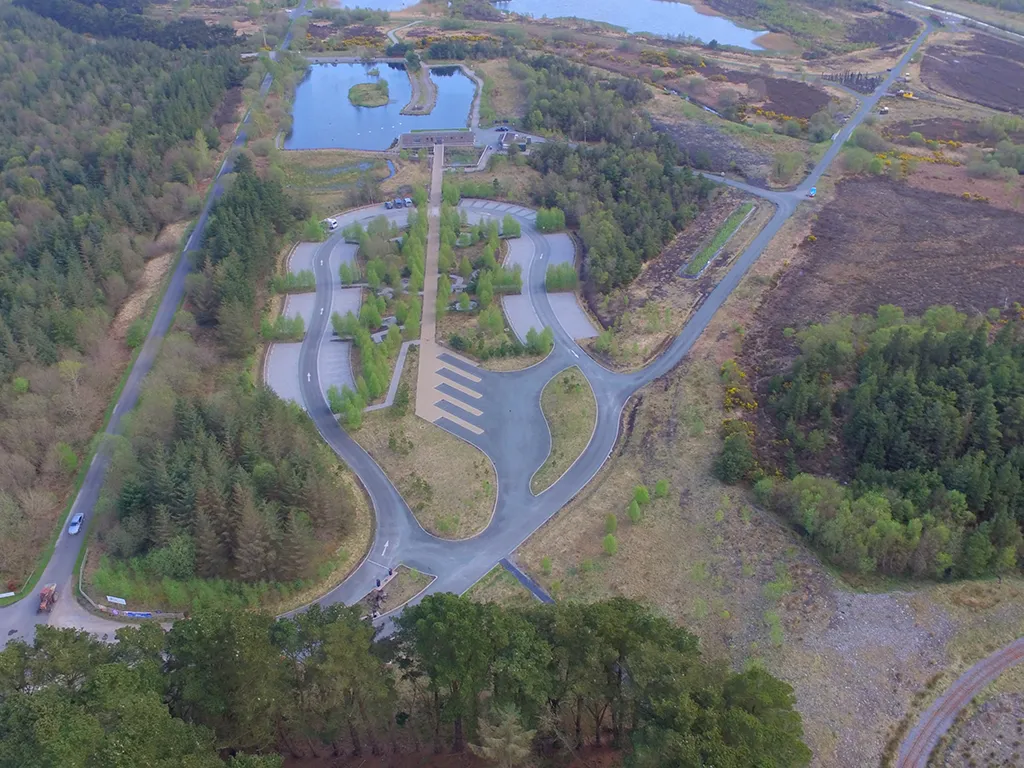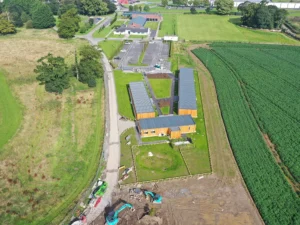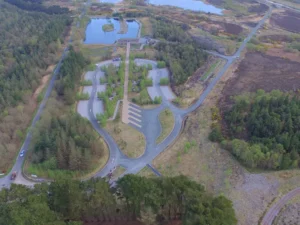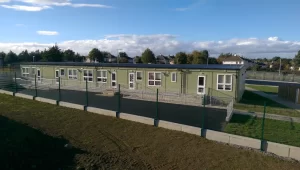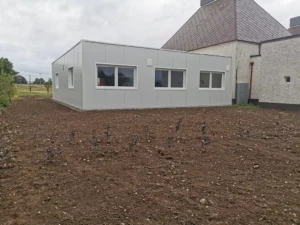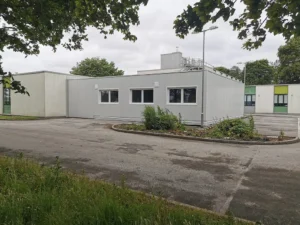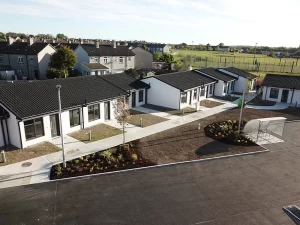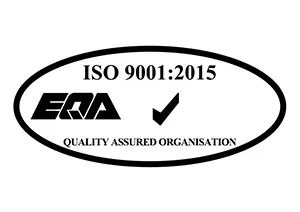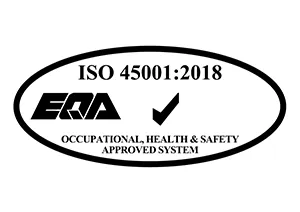Client:
Bord na Mona
Architects:
Gafney & Cullivan Architects
Structural & Civil:
Bord na Mona
M&E Engineers:
Noel Lawlor Consulting Engineers
Location:
Boora, Leabeg, Tullamore, Co. Offaly
Design and Construction of a Timber Framed Visitor Centre and Construction Carpark facilities to the centre including site bulk excavation and site development works for services, willow bed treatment system, carpark, bicycle rental shed and extensive hard & soft landscaping.
The Visitor Center building was a contractor designed timber frame structure of 125m2 with green roof and PV solar panels. The building was constructed on a Precast piled & RC ground beam foundation on the edge of the lake with Timber vertical & raking piles installed for the deck area around the building.

